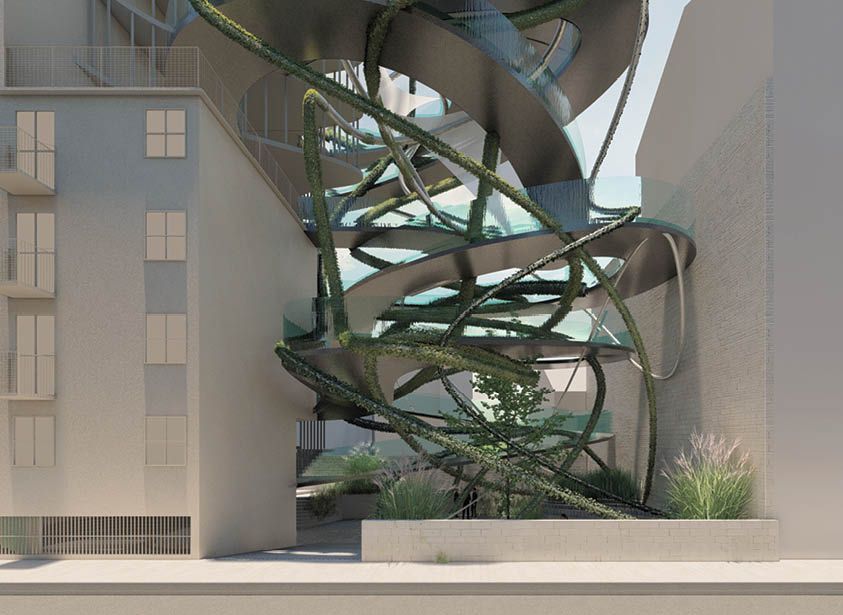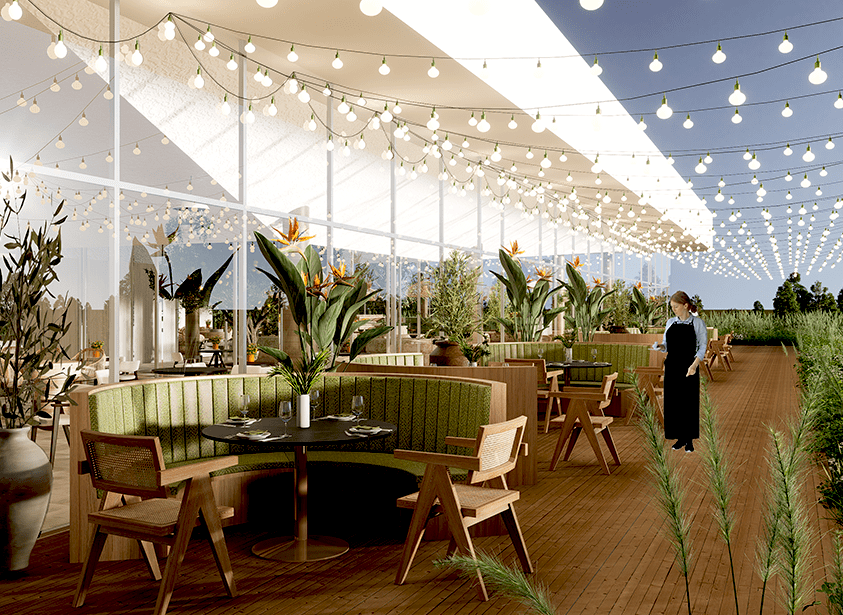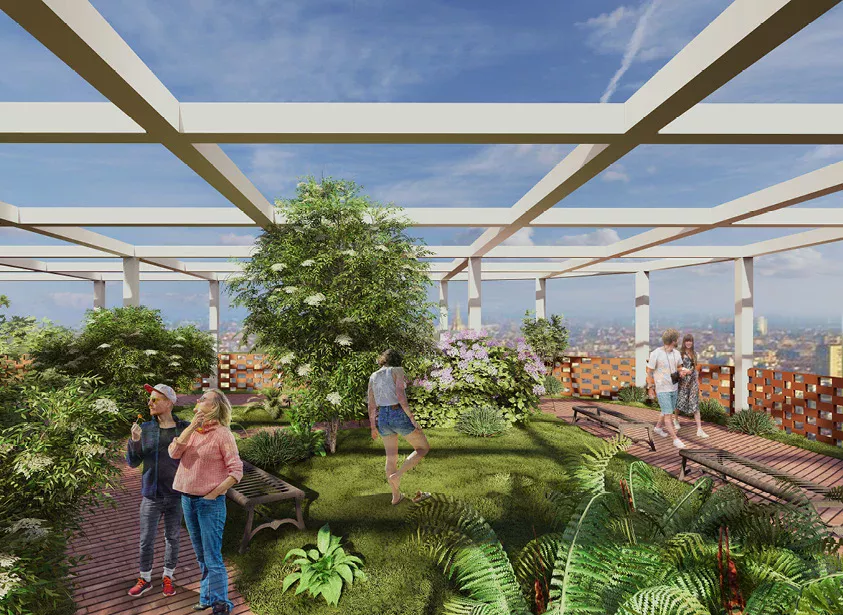Urban Insertion
Envisioning & Architectural Design Workshop
Students from the Master in Urban Vision & Architectural Design and Master in Interior & Living Design analysed the urgencies facing our domestic and urban environments, imagining fluid domestic territories, which are based on community-driven, ecologically responsive strategies. They have been required to readapt an iconic Milanese building in order to meet contemporary ways of living; with sustainability viewed as an inherent part of the design process at every scale.

Envisioning & Architectural Design Workshop
Students from the Master in Urban Vision & Architectural Design and Master in Interior & Living Design analysed the urgencies facing our domestic and urban environments, imagining fluid domestic territories, which are based on community-driven, ecologically responsive strategies. They have been required to readapt an iconic Milanese building in order to meet contemporary ways of living; with sustainability viewed as an inherent part of the design process at every scale.
Project Leader | Mentor
Marina Baracs,
Tim Power
Project Authors
Jinjuta Chaimontrikul,
Ravi Verma,
Taru



Jinjuta Chaimontrikul, Ravi Verma and Taru chose the building designed by Asnago and Claudio Vender in 1953 at via Faruffini 6. It is a residential building with offices on the ground floor and basement. Their project combines residential, hospitality and commercial spaces acting as the engine of renewed social life and serving as an incubator for technological advancements.
They proposed to keep the original minimalistic design of the façade and created a parasite architecture on the back of the building, combining staircases, ramps and supporting structures. Like an extension of the surrounding city, the complex acts merge public, private and commercial spaces.

















