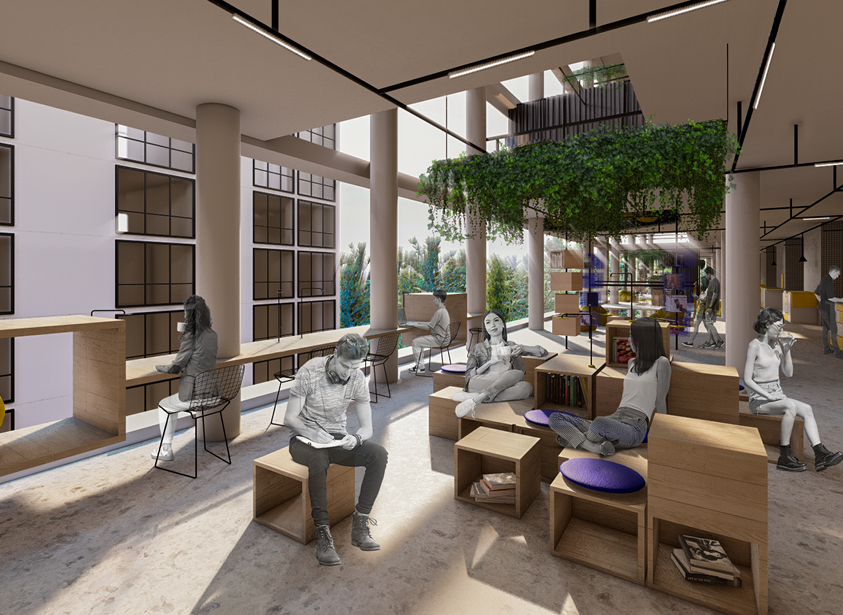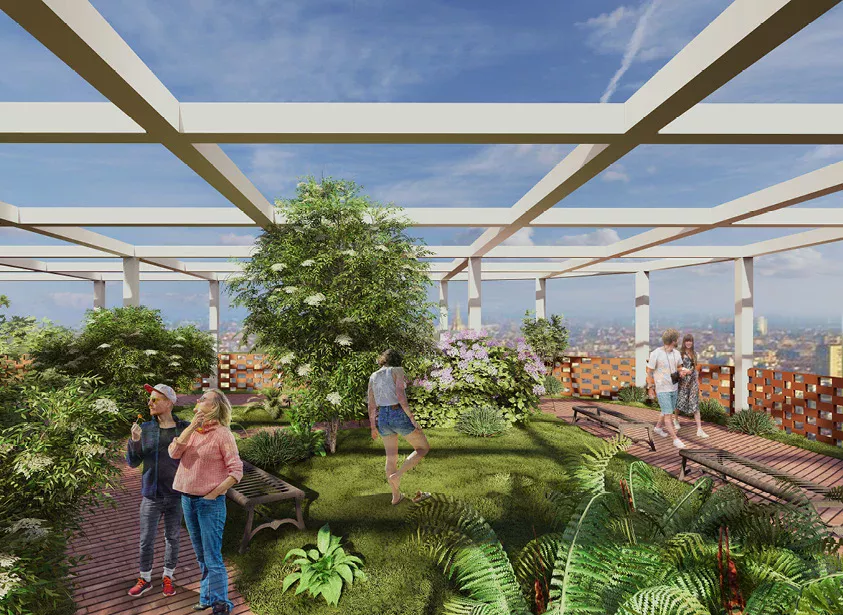Sunscape

Student-Friendly Environment
Within the Design of Spaces workshop in collaboration with COIMA Image, the students of the Master in Interior and Living Design Eylül Yarkin, Harumi Kaneko and Marília Olivetti, developed the project “Sun Scape”.
The Sun Scape design concept aims to create a student-friendly environment within a building designed for the 2026 Olympics in Milan through a rethinking of the relationship between architecture, human behaviour, and natural light.

Student-Friendly Environment
Within the Design of Spaces workshop in collaboration with COIMA Image, the students of the Master in Interior and Living Design Eylül Yarkin, Harumi Kaneko and Marília Olivetti, developed the project “Sun Scape”.
The Sun Scape design concept aims to create a student-friendly environment within a building designed for the 2026 Olympics in Milan through a rethinking of the relationship between architecture, human behaviour, and natural light.
Project Leader | Mentor
Michele Ignaccolo
Project Authors
Eylül Yarkin
Harumi Kaneko
Marília Olivetti



The project seeks to perfectly blend functionality with aesthetic appeal by incorporating voids on each floor of the building, strategically designed to capture and channel natural sunlight. The bedrooms were positioned along the north façade to maximise exposure to natural light, while communal spaces were placed along the southern side in an open, no-walls design to create areas for socialising, leisure, and other activities. This orientation not only enhances the overall functionality of the space but also prioritises the well-being and comfort of its occupants, drawing inspiration from Piet Mondrian’s iconic artworks. Additionally, the project includes an outdoor common area featuring a gym and green spaces, further elevating the overall experience for the students. The innovative application of human-centred design principles highlights the importance of natural light in shaping urban spaces that meet the needs and experiences of their inhabitants. This strategy has successfully met the diverse needs of students while creating a vibrant and active environment.
















