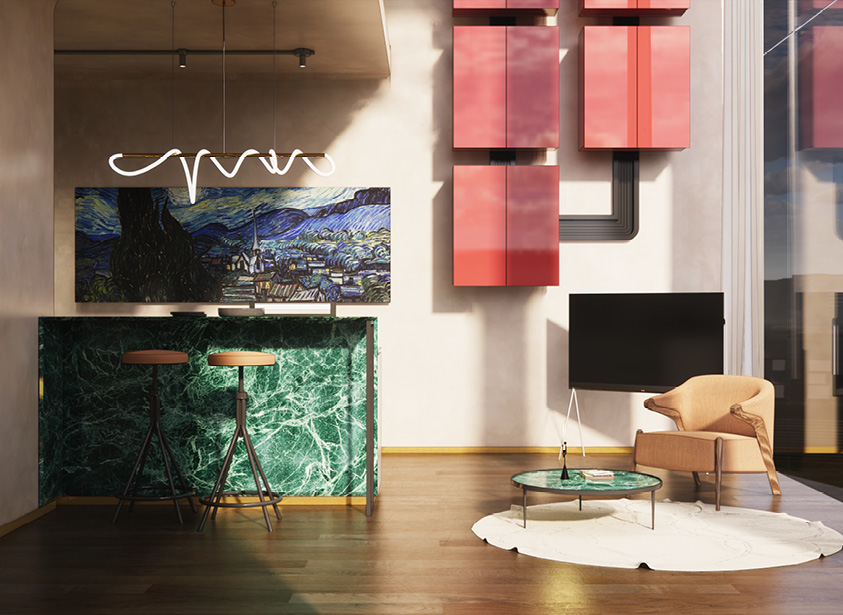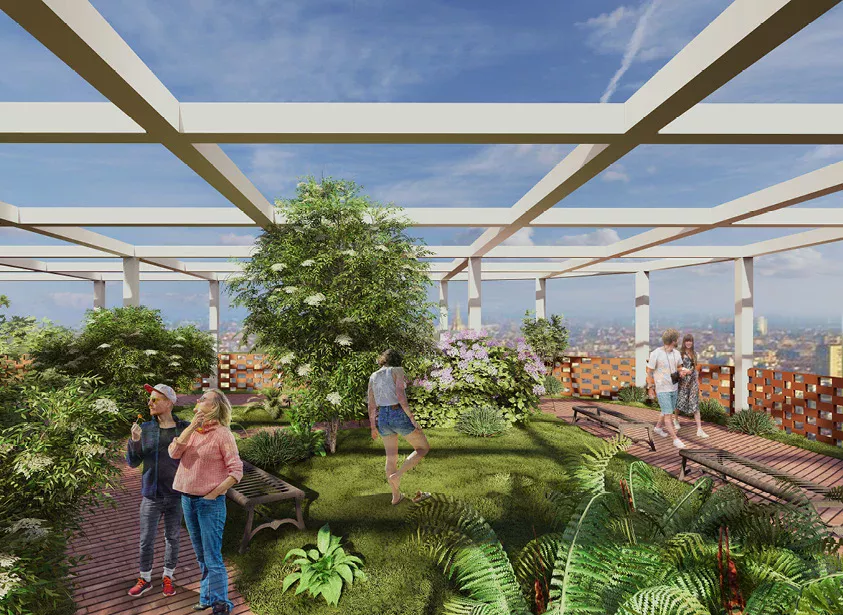Luminous Tranquillity
THE MICRO-LIVING UNIT
Akshita Mehta is the author of “Luminous Tranquillity” a thesis project for the Master in Interior & Living Design aimed at delving into the intricacies of micro-dwelling, exploring its design principles, potential impact on urban life, and ability to meet the diverse needs of modern individuals and couples.
Following the idea that micro-living units elevate compactness to an art form by utilizing every square meter effectively, Akshita proposed a micro-living unit that features a two-story layout that optimizes natural light penetration and creates a sense of openness within the compact space.

THE MICRO-LIVING UNIT
Akshita Mehta is the author of “Luminous Tranquillity” a thesis project for the Master in Interior & Living Design aimed at delving into the intricacies of micro-dwelling, exploring its design principles, potential impact on urban life, and ability to meet the diverse needs of modern individuals and couples.
Following the idea that micro-living units elevate compactness to an art form by utilizing every square meter effectively, Akshita proposed a micro-living unit that features a two-story layout that optimizes natural light penetration and creates a sense of openness within the compact space.
Project Leader | Mentor
Nicola Campri
Project Authors
Akshita Mehta
The ground level of the unit seamlessly integrates the living, dining, kitchen, and toilet areas, establishing a central hub for daily activities. On the upper floor, the bedroom serves as a tranquil retreat for relaxation and rejuvenation. This split-level design promotes a balance between privacy and connectedness, enabling individuals to transition seamlessly between their personal and social lives. The open-plan layout of the ground floor fosters a feeling of spaciousness and facilitates interaction among residents.



The author’s aim with the creation of this concept was to give the idea of a dualism between different spaces and atmospheres. Natural light shifts were fundamental for this purpose, in fact, this idea was inspired by the fleeting quality of light during the day and the contrast between communal interaction in the ground floor of the unit and solitary retreat to which the upper floor is designated.














