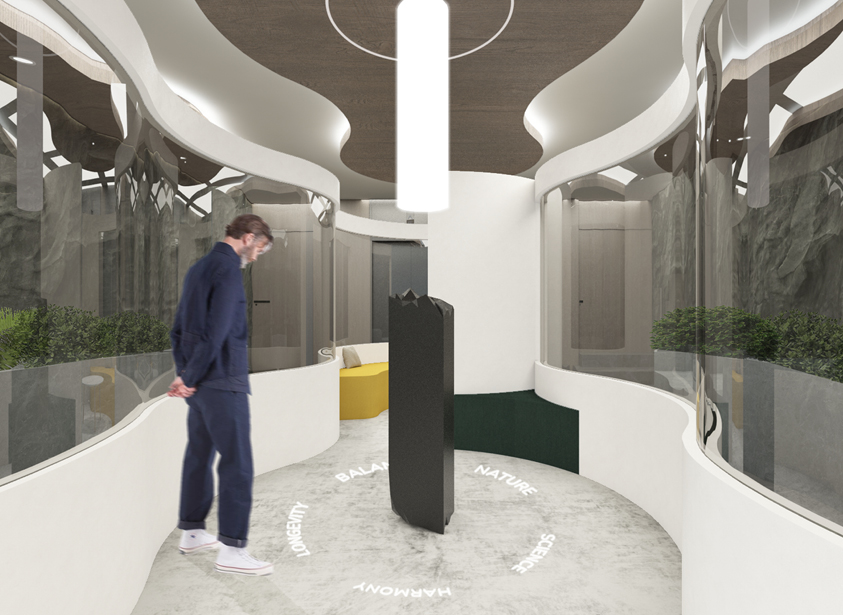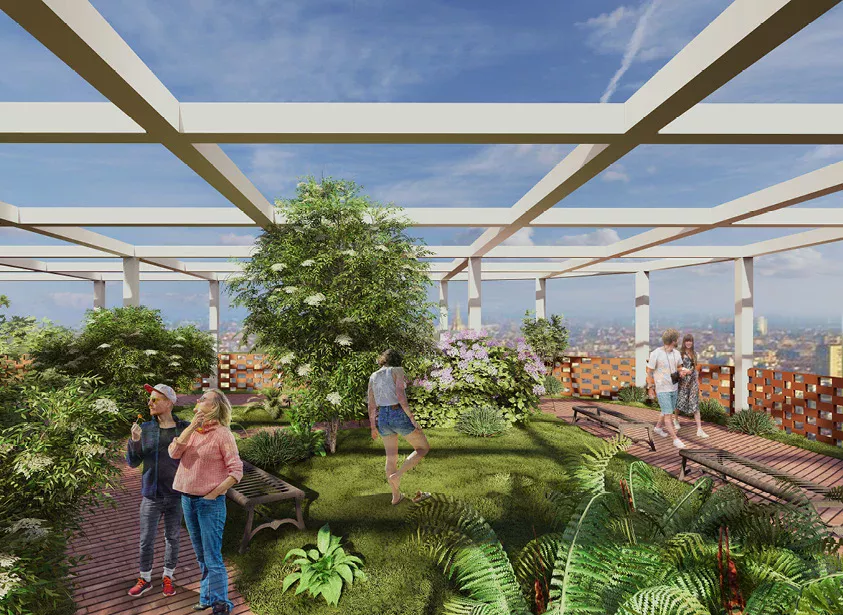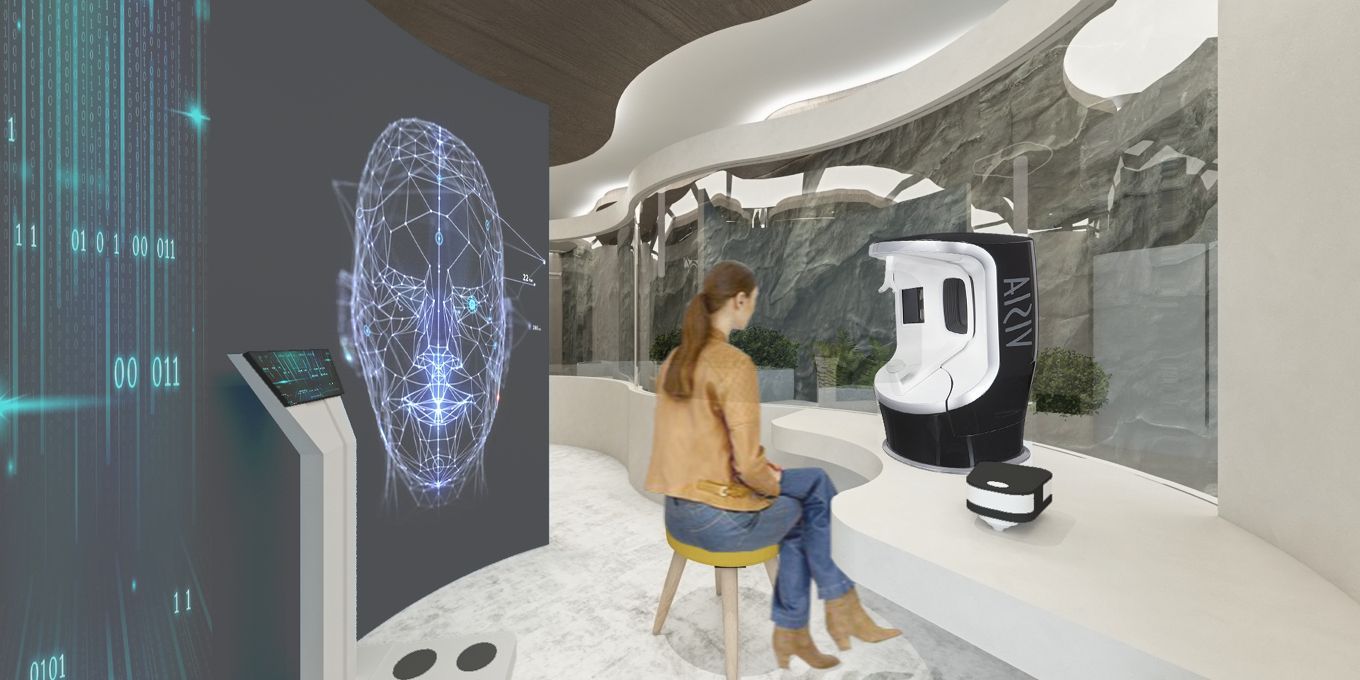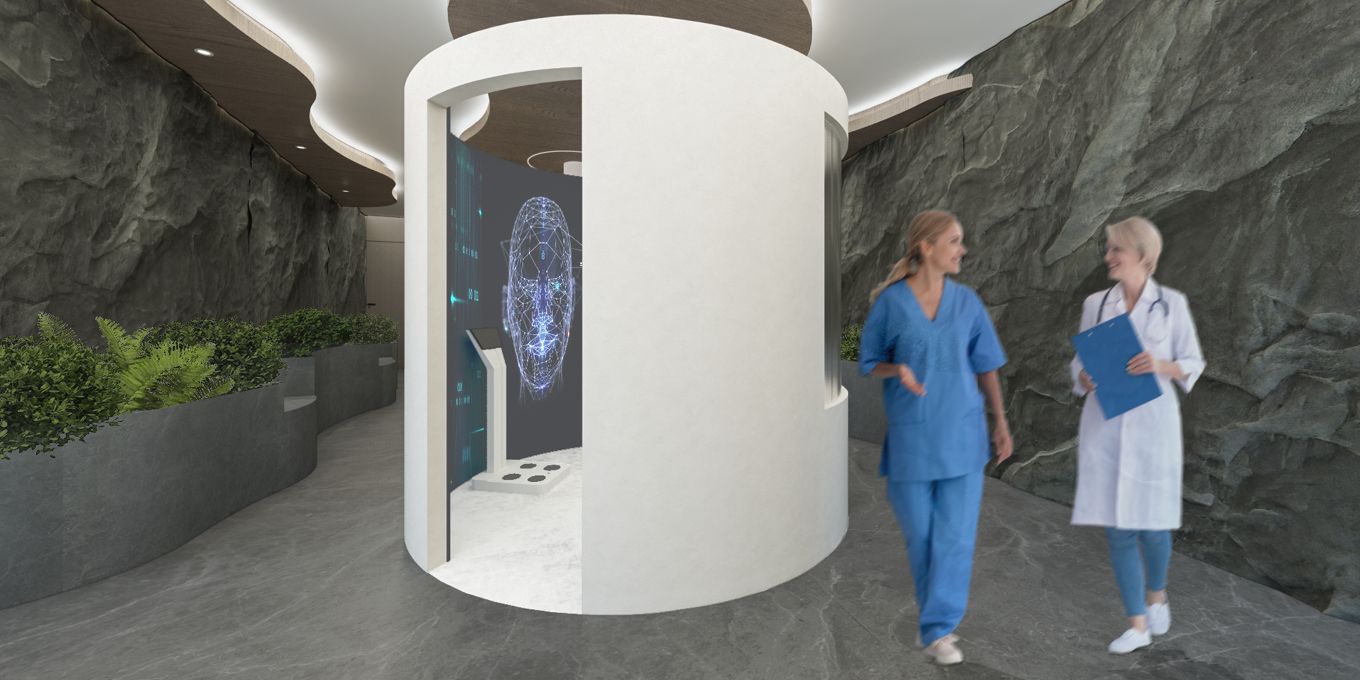Balance Point

Assessment Room
Within the Design of Spaces workshop in collaboration with Clinique La Prairie, the students of the Master in Interior & Living Design Irmak Kucukay, Padma Swarupa and Zehui Xu, designed “Balance Point”, an assessment room that experiences a balance in nature and science.

Assessment Room
Within the Design of Spaces workshop in collaboration with Clinique La Prairie, the students of the Master in Interior & Living Design Irmak Kucukay, Padma Swarupa and Zehui Xu, designed “Balance Point”, an assessment room that experiences a balance in nature and science.
Project Leader | Mentor
Aoi Hasegawa
Project Authors
Irmak Kucukay
Padma Swarupa
Zehui Xu



The students, following the concept of Thai Chi’s Yin and Yang, created a light, white, organic structure that holds the technology, placed in the middle of a room provided by the company. The white structure consists of three circles, therefore three rooms. The first room is the assessment room, the second is the balance point, while the third is the doctor’s room. They also created a garden and seating areas outside the structure. The balance point acts as the passage and transitioning area from one room to another, representing both nature and science with an art piece and keywords in the middle.
The value and potential of the project Balance Point is the design of a space that is both balanced by science and nature, according to the company’s functionality.

















